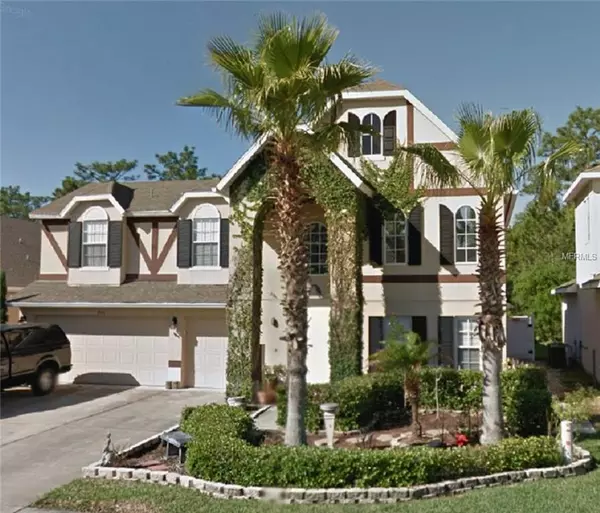For more information regarding the value of a property, please contact us for a free consultation.
1930 STONECREST CT Orlando, FL 32825
Want to know what your home might be worth? Contact us for a FREE valuation!

Our team is ready to help you sell your home for the highest possible price ASAP
Key Details
Sold Price $385,000
Property Type Single Family Home
Sub Type Single Family Residence
Listing Status Sold
Purchase Type For Sale
Square Footage 2,888 sqft
Price per Sqft $133
Subdivision Stonewood Ests At Cypress Spgs 2 Ph 2
MLS Listing ID O5537368
Sold Date 04/26/19
Bedrooms 4
Full Baths 3
Half Baths 1
Construction Status Appraisal,Inspections
HOA Fees $67/ann
HOA Y/N Yes
Originating Board Stellar MLS
Year Built 2002
Annual Tax Amount $3,584
Lot Size 9,147 Sqft
Acres 0.21
Property Description
NEW ROOF IN PROGRESS! NEW APPLIANCES! - Check out this beautiful home located in Stonewood Estates, Cypress Springs, Orlando!! The owner of this stunning home is offering a home warranty to the buyer. This home includes finishing touches like a low maintenance salt water pool with new filter and pump. This pool is solar heated and has multiple water features that include a shallow wading area and fountains. The exterior also includes cameras and lighting as part of the security system, along with a full complement of hurricane shutters for all the windows and doors. The interior design features special order rod iron and wood banister and railing for the stairway and loft, along with decorative wall sconces in the stairway. A dual built-in Murphy bed and cabinet system included in one of the upstairs bedrooms.
Location
State FL
County Orange
Community Stonewood Ests At Cypress Spgs 2 Ph 2
Zoning P-D
Rooms
Other Rooms Attic, Loft
Interior
Interior Features Cathedral Ceiling(s), Ceiling Fans(s), Crown Molding, Kitchen/Family Room Combo, Living Room/Dining Room Combo, Master Bedroom Main Floor, Open Floorplan, Solid Wood Cabinets, Vaulted Ceiling(s), Walk-In Closet(s)
Heating Central
Cooling Central Air
Flooring Carpet, Ceramic Tile
Furnishings Unfurnished
Fireplace false
Appliance Convection Oven, Dishwasher, Disposal, Range, Refrigerator, Solar Hot Water
Laundry Inside
Exterior
Exterior Feature Hurricane Shutters, Lighting, Outdoor Shower, Rain Gutters, Sliding Doors, Sprinkler Metered
Garage Garage Door Opener
Garage Spaces 3.0
Fence Fenced
Pool Gunite, In Ground, Other, Salt Water, Screen Enclosure, Solar Heat
Community Features Association Recreation - Owned
Utilities Available Public, Sprinkler Meter, Street Lights
Waterfront false
View Trees/Woods
Roof Type Shingle
Porch Covered, Deck, Enclosed, Patio, Porch, Screened
Attached Garage true
Garage true
Private Pool Yes
Building
Lot Description Conservation Area, Cul-De-Sac, Oversized Lot, Paved
Entry Level Two
Foundation Slab
Lot Size Range 0 to less than 1/4
Water Public
Architectural Style Custom
Structure Type Block, Stucco
New Construction false
Construction Status Appraisal,Inspections
Others
Pets Allowed Yes
Senior Community No
Ownership Fee Simple
Monthly Total Fees $67
Acceptable Financing Cash, Conventional, FHA, VA Loan
Membership Fee Required Required
Listing Terms Cash, Conventional, FHA, VA Loan
Special Listing Condition None
Read Less

© 2024 My Florida Regional MLS DBA Stellar MLS. All Rights Reserved.
Bought with KELLER WILLIAMS ADVANTAGE 2 REALTY
GET MORE INFORMATION




