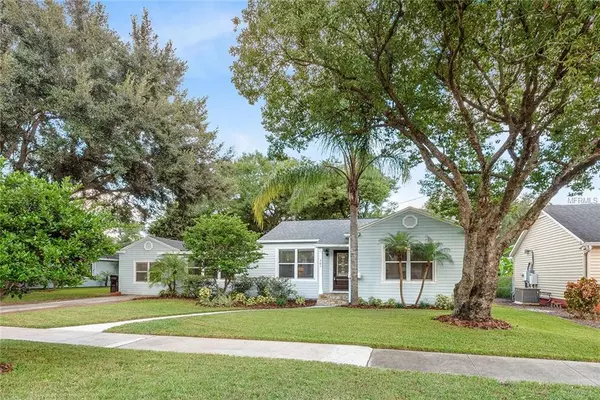For more information regarding the value of a property, please contact us for a free consultation.
751 PALM DR Orlando, FL 32803
Want to know what your home might be worth? Contact us for a FREE valuation!

Our team is ready to help you sell your home for the highest possible price ASAP
Key Details
Sold Price $380,000
Property Type Single Family Home
Sub Type Single Family Residence
Listing Status Sold
Purchase Type For Sale
Square Footage 1,653 sqft
Price per Sqft $229
Subdivision Colonial Gardens Rep
MLS Listing ID O5742039
Sold Date 01/25/19
Bedrooms 3
Full Baths 2
Construction Status Inspections
HOA Y/N No
Year Built 1940
Annual Tax Amount $3,674
Lot Size 6,098 Sqft
Acres 0.14
Property Description
Live near the best Downtown Orlando has to offer! A spectacular FULLY REMODELED BUNGALOW – EVERYTHING is NEW. **NEW ROOF, A/C, WATER HEATER, KITCHEN, and much more** This ideal floor plan is highlighted by gleaming BAMBOO WOOD FLOORING, abundant windows allowing NATURAL LIGHT to shine in, and plenty of entertainment space. The kitchen is designed with the home chef in mind with NEW STAINLESS STEEL APPLIANCES, MARBLE COUNTERTOPS, elegant CABINETRY with CROWN MOLDING, GLASS BACKSPLASH, and a BREAKFAST BAR. Relax in the private MASTER SUITE with 2 CLOSETS and an UPDATED MASTER BATH boasting DOUBLE MARBLE VANITY and an OVERSIZED SHOWER. Gather with guests and enjoy family cookouts in the WOODEN DECK. Utilize your shed for additional storage in the FULLY FENCED BACKYARD! Zoned for TOP RATED SCHOOLS. Conveniently located minutes from Lake Davis, Lake Cherokee, Greenwood Wetlands Park, and 903 Mills Market Café. It’s centrally located between Thornton Park, Lake Eola, DPAC, Delaney Park/SODO and the new Hourglass District. Easy access to I-4 and 408. Don’t miss this chance to own a piece of Orlando history!
Location
State FL
County Orange
Community Colonial Gardens Rep
Zoning R-1A/T/SP/
Rooms
Other Rooms Family Room, Inside Utility
Interior
Interior Features Ceiling Fans(s), Split Bedroom, Stone Counters
Heating Central, Electric
Cooling Central Air
Flooring Bamboo, Ceramic Tile
Fireplace false
Appliance Dishwasher, Microwave, Range, Refrigerator
Exterior
Exterior Feature Fence, French Doors, Irrigation System
Parking Features None
Utilities Available Electricity Connected, Public
Roof Type Shingle
Porch Covered, Deck, Patio, Porch
Garage false
Private Pool No
Building
Lot Description Sidewalk, Street Brick
Entry Level One
Foundation Crawlspace
Lot Size Range Up to 10,889 Sq. Ft.
Sewer Public Sewer
Water Public
Structure Type Siding
New Construction false
Construction Status Inspections
Schools
Elementary Schools Fern Creek Elem
Middle Schools Howard Middle
High Schools Edgewater High
Others
Pets Allowed Yes
Senior Community No
Ownership Fee Simple
Acceptable Financing Cash, Conventional, FHA, VA Loan
Membership Fee Required None
Listing Terms Cash, Conventional, FHA, VA Loan
Special Listing Condition None
Read Less

© 2024 My Florida Regional MLS DBA Stellar MLS. All Rights Reserved.
Bought with KELLER WILLIAMS AT THE PARKS
GET MORE INFORMATION




