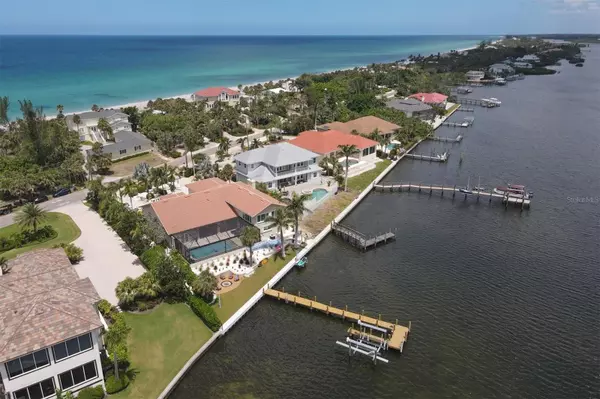8035 MANASOTA KEY RD Englewood, FL 34223
UPDATED:
02/22/2025 10:04 PM
Key Details
Property Type Single Family Home
Sub Type Single Family Residence
Listing Status Active
Purchase Type For Sale
Square Footage 4,560 sqft
Price per Sqft $589
Subdivision Acreage & Unrec
MLS Listing ID D6130844
Bedrooms 5
Full Baths 3
Half Baths 2
HOA Y/N No
Originating Board Stellar MLS
Year Built 1988
Annual Tax Amount $23,684
Lot Size 0.440 Acres
Acres 0.44
Property Sub-Type Single Family Residence
Property Description
architectural design with a two story designer fireplace and rare precast concrete baseboards
and precast trim and molding both inside and outside of the home. This home features four
large bedrooms plus an office, 3 full bathrooms and 2 half baths, generous living space of over
4,560 square feet with soaring ceilings in most areas. An additional 1,500 square feet of living
space is available within a screened lanai. The gourmet kitchen is equipped with top of the line
appliances, custom cabinetry, and one of the largest islands on the Key. The adjacent dining
area overlooks the picturesque waterfront allowing for unforgettable dining experiences with
incredible sunrises. The extra-large master suite is a true sanctuary, featuring a luxurious en-
suite bathroom with a slipper style soaking tub, a grand walk-in multi-head spa like shower, and
his and hers vanities. The additional guest bedrooms are equally well appointed, offering
comfort and privacy. A second story suite exists on the water side which provides sweeping
large views of Lemon Bay and the Inter Coastal Waterway.
Step outside and discover 10,000lb boat lift, separate kayak lift and the deep-water dock,
providing direct access to the ICW and the Gulf of America. In addition, across the street, there
is a private deeded hardscaped access to the Gulf of America where you can spend a lazy day at
the beach and watch the spectacular sunset just several steps from your front door.
Location
State FL
County Sarasota
Community Acreage & Unrec
Zoning RE2
Rooms
Other Rooms Den/Library/Office
Interior
Interior Features Built-in Features, Cathedral Ceiling(s), Ceiling Fans(s), Eat-in Kitchen, High Ceilings, Kitchen/Family Room Combo, Open Floorplan, Primary Bedroom Main Floor, Solid Surface Counters, Solid Wood Cabinets, Split Bedroom, Stone Counters, Thermostat, Walk-In Closet(s), Window Treatments
Heating Central, Electric
Cooling Central Air
Flooring Carpet, Ceramic Tile
Fireplaces Type Family Room, Gas
Furnishings Negotiable
Fireplace true
Appliance Convection Oven, Cooktop, Dishwasher, Disposal, Dryer, Electric Water Heater, Microwave, Range, Refrigerator, Washer
Laundry Inside, Laundry Room
Exterior
Exterior Feature Lighting, Outdoor Shower, Rain Gutters, Sliding Doors
Garage Spaces 2.0
Pool Gunite, Heated, In Ground, Screen Enclosure
Utilities Available Cable Available, Electricity Connected, Propane, Public, Water Connected
Waterfront Description Intracoastal Waterway
View Y/N Yes
Water Access Yes
Water Access Desc Intracoastal Waterway
View Water
Roof Type Tile
Attached Garage true
Garage true
Private Pool Yes
Building
Story 2
Entry Level Two
Foundation Slab
Lot Size Range 1/4 to less than 1/2
Sewer Septic Tank
Water Public
Structure Type Block,Stucco
New Construction false
Others
Pets Allowed Yes
Senior Community No
Ownership Fee Simple
Acceptable Financing Cash, Conventional
Listing Terms Cash, Conventional
Special Listing Condition None
Virtual Tour https://my.matterport.com/show/?m=7Hir6tC6muC&mls=1




